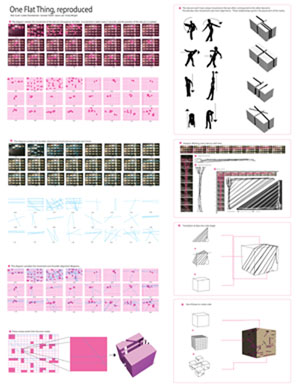Architecture Course at The Ohio State University Uses Sync/O

During spring quarter 2009 at the Ohio State University, the second year undergraduate architecture students participated in an Installation Studio which focused on William Forsythe’s One Flat Thing, reproduced. This studio, which deals with material fabrication, notation and fundamental representational skills, is a required course for all second year architecture majors and thus eighty students divided into five sections were involved. Professor Stephen Turk, who taught one of these sections, describes the course:
“The installation studio is an annual design problem in which students are asked to take a design from an initial scheme to full size realization, producing all the documentation and providing all the labor necessary to build the work. This entails taking individually developed designs into a group construction phase which emphasizes the collaborative nature of architectural production, the complex problems of logistics and the coordination of many people’s efforts. Each year the installations are based upon research into a specific phenomenon and systems of mediation from related disciplines such as music, sculpture, painting and dance. In the past these have emphasized the architectural behaviors of light, sound and motion as students were asked to translate properties from one system of mediation to another, through notational, diagrammatic, material and formal exercises.
The specific nature of working with Forsythe’s choreographic work and the interdisciplinary nature of the Synchronous Objects project fit well with the traditional emphasis of the studio and offered the opportunity for the students to understand the working methods and critical thinking of another discipline. For the project, students were asked to carefully review the large amount of data provided by the web site to understand the underlying structures and systems within Forsythe’s choreography of One Flat Thing, reproduced. Having absorbed some of this information over the course of a week each student was asked to respond to this information by creating a design proposal, which would map these conditions into an analogous architectural construct. The intention was to produce a system that would register the complexity and structure of Forsythe’s dance and provide a spatial experience that recalled in an abstract and qualitative way both its temporal structures as well as its organizational system. The spatial experience would share characteristics with the preformative qualities of the dance and resonate with its conceptual thinking while working with newly emergent architectural qualities and material conditions within a specific site in our building. These sites already have a kind of latent choreographic set of behaviors related to the ways in which they are currently occupied and the way in which light, shadow, sound, view and other architectural conditions operate. These sites formed the basis of the second part of the project, but during this first phase the specifics of the sites were left relatively abstract to allow for an in depth investigation of the potentials of the choreographic structures to inform formal material and organizational behaviors in the proposed structure.
The logistical and organizational nature of architectural design and production shares many aspects with what might be considered choreographic thinking, as designers have to mobilize complex material processes and work through the issues of group dynamics to produce a structure in a limited amount of time. In many cases this is the first exposure that these students have had with the work of a contemporary choreographer and for most it is their first serious confrontation with the discipline of dance.“



Recent Comments